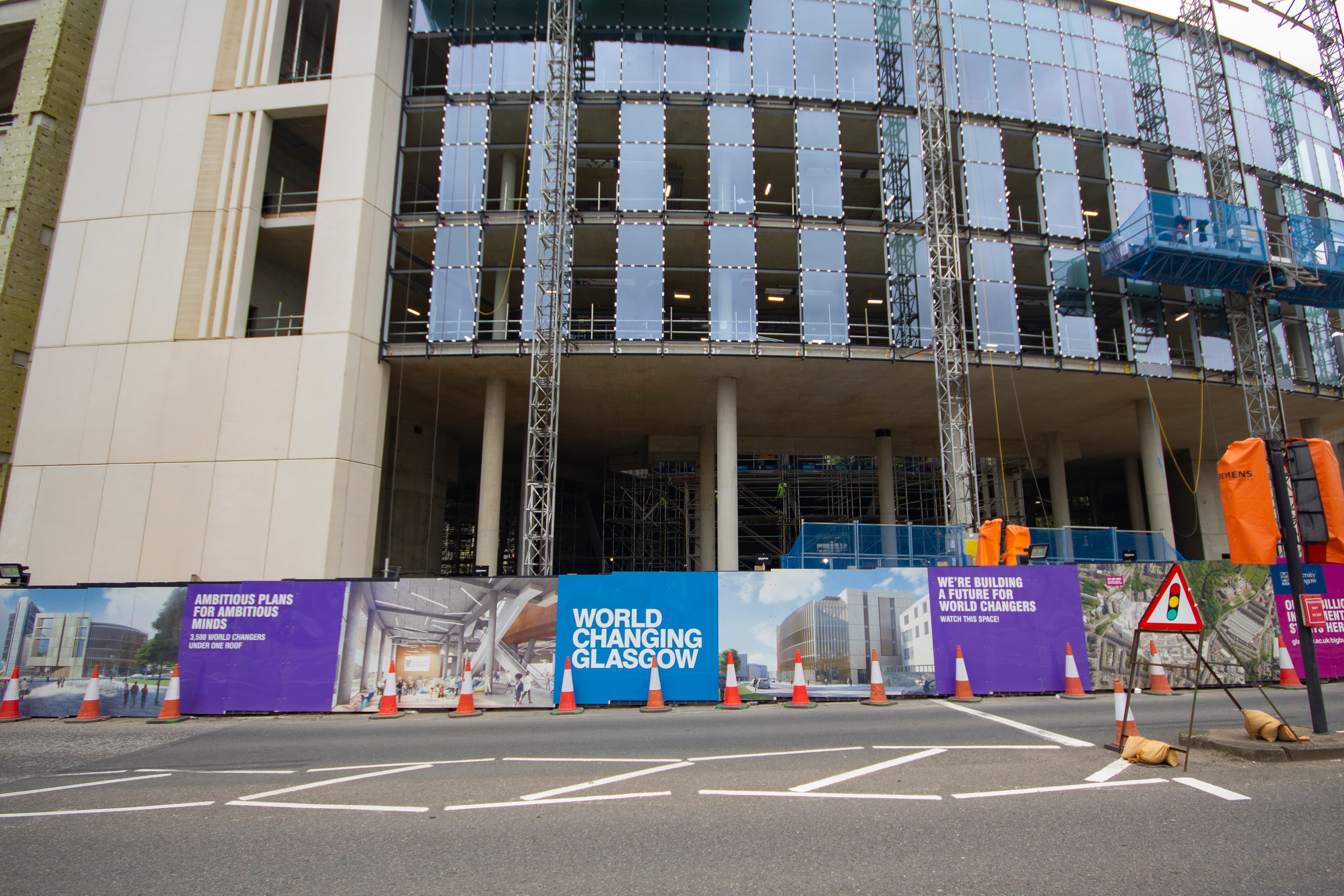
James McCune Smith Learning Hub
Careys were contracted to undertake works on the new Learning and Teaching building for the University of Glasgow, recently named the James McCune Smith Learning Hub, following competitive tendering on behalf of principal contractor Multiplex.
Client
University of GlasgowLocation
GlasgowPrincipal Contractor
MultiplexThe project is the first part of a wider development of the University’s eight-year ‘Smart Campus’ programme, with the Learning and Teaching Hub providing new lecture theatres, classrooms and offices. As specialist subcontractor, our scope of works involved piling, drainage, foundations, floor slabs, reinforced concrete core and frame works and the installation of precast stair units.
The geometry of the building was technically complex, not only did the building contain soffits 11m high and ribbed slabs but several slab edges cantilevered out further than the previous one. This design meant that each core was unique and involved several lifts and changes of geometry. For example, one core in this project had three lifts before the geometry on two sides was changed, it was then cast to the core before a 9m high deck was installed allowing it to be re-shaped. Subsequently a further four lifts were cast at the new geometry.
During the pre-construction stage, our team had regular meetings with the client and design team, which included visits to previous projects to open channels of communication and to demonstrate Careys capabilities whilst managing expectations for such a technically complex project

The 16640m2 flagship building, situated in Glasgow’s West End, was designed with special finish concrete and was to be the centrepiece of the new campus. The special finish concrete provided high strength lightly compacted, self-compacting and reinforced concrete options which allowed design elements to be incorporated into the building whilst maintaining the integrity of the NSCS standard specification.
To achieve the special finish standards of exposed concrete elements, our team used Peri Vario formwork system with a regular board pattern. Our operational team formed a unique mould 50mm deep for the climbing cones and cast these along with the cores, later plugging the holes formed by the cones leaving a recessed bolt hole as a feature. A specified shutter oil was then used to leave a light dusty finish. All of the concrete specified to be used within the James McCune Smith Learning Hub, had to have a minimum 20% GGBS content. To ensure we met this requirement, Careys worked with our concrete supplier and supply chain partner to obtain a commitment that all sand and aggregate supplied for the mix would all be from the one quarry ensuring continuity of finish.
To provide the lighter colour special finish specified by the University, we used ground granulated blast furnace slag within the mix and used hoppers when casting the core walls to prevent concrete segregation.
Careys procured steel shutters for the circular columns each supplied in different lengths which were bolted together. The columns varied in height as the building progressed due to its unique design. Originally, they were 7.5m to 10m, then dropping to 4.5m then increasing to 6m. Additional circular columns were formed using cardboard formers, once cast these were to achieve the consistency of finish with steel shutters

11m tall rectangular columns were designed to be the same height as the core walls so that the lines were flush. The height of the columns presented a risk of segregation of the concrete mix.
To mitigate this risk our operational team cast each column with a self-compacting concrete, Concrete was pumped from the bottom of the column until it reached the height of 7m, the remainder of the column was then cast from the top using an onsite crane. At the horizontal construction joints we installed a timber fillet which acted as a feature.
Due to the presence of PAH contamination on site, our team installed approximately 7500m2 of gasproof membrane, which also acted as a waterproof layer, to prevent any ingress of harmful gases into the structure. We opted to use flying tables during the formation of the soffits, lifting them with a tower crane to provide the required plywood layout to form the specified design.
The installation of multiple precast stair units across the site were a logistical challenge in terms of size and weight. The largest precast stair units weighed approximately eight tonnes, we ultimately reduced the weight of the unit by using a void former.
The site was constrained by a high volume of pedestrians on two sides and live University structures along the other boundaries. Limited space was available for material storage; to overcome this, we identified specific areas for material storage and fabrication on site to enable us to install the foundations with couplers. In addition, we used a just-in-time delivery system to reduce material being stored on site at any given time and the use of a climbing core system reduced the volume of material that we brought to ground level when forming the cores
We'd love to hear from you, so please get in touch