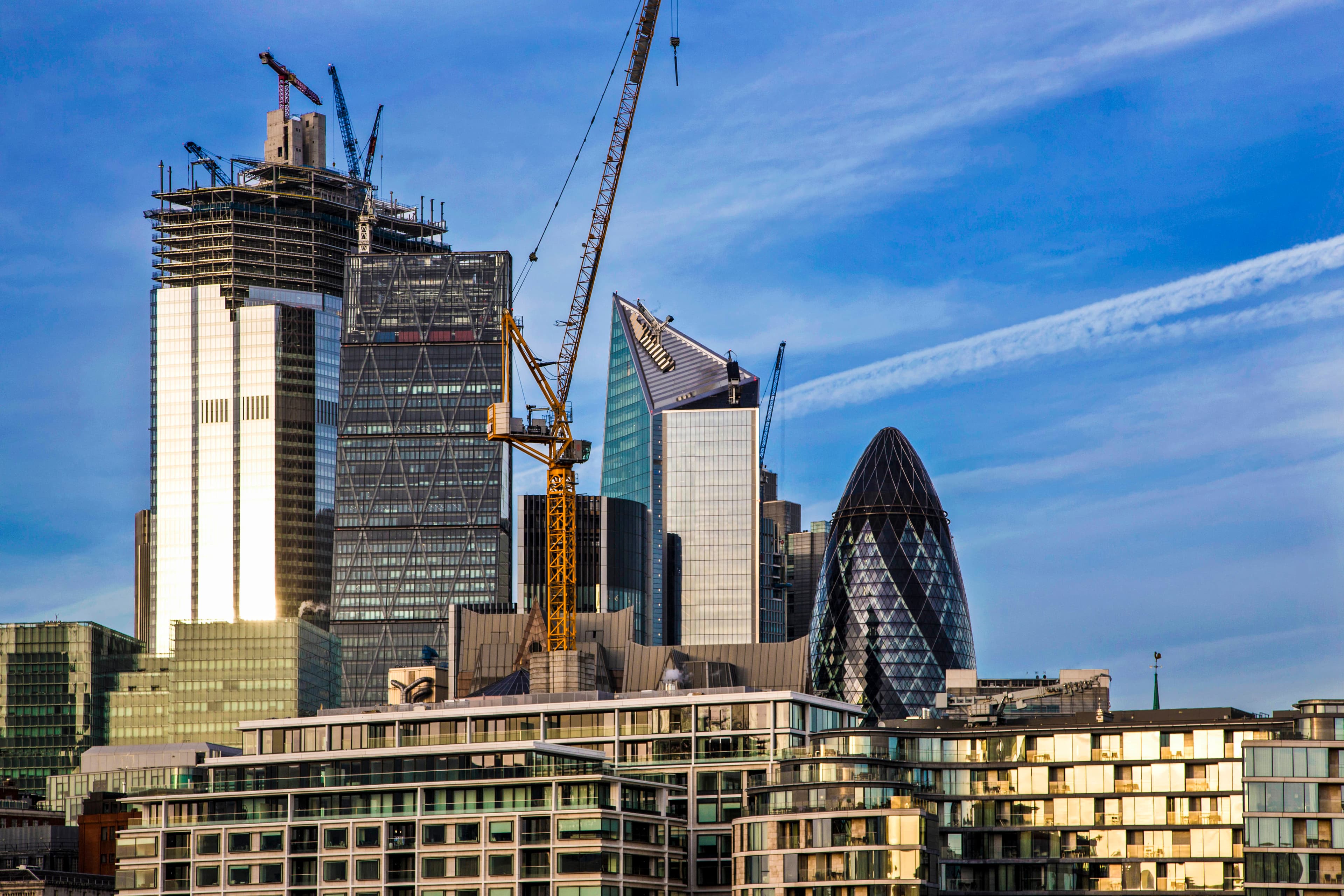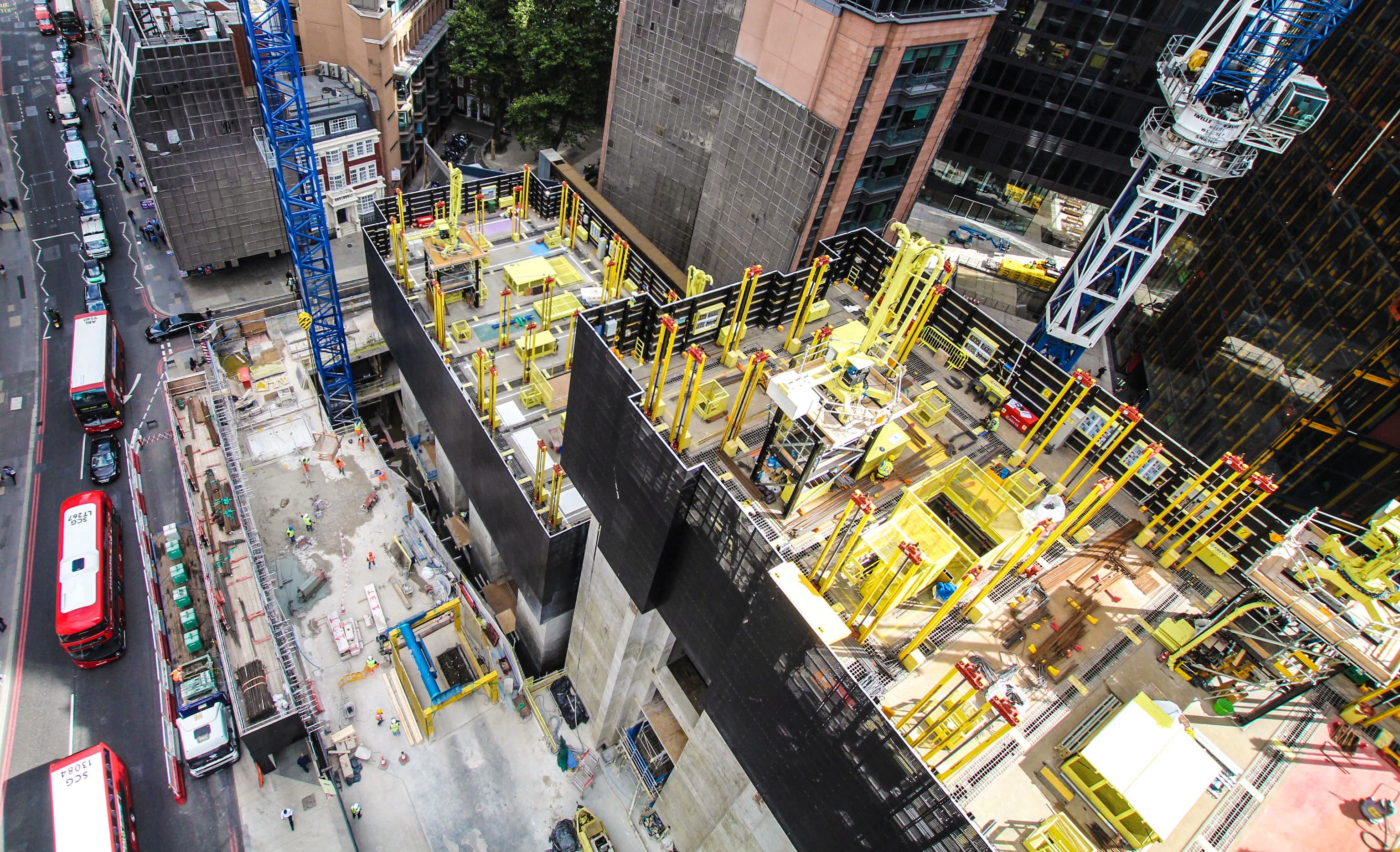
22 Bishopsgate
Careys delivered concrete works at 22 Bishopsgate, London’s second tallest building, using a self-erecting jumpform system - the first of its kind to be used in the UK - to construct the two concrete cores. Overall, this complex superstructure project required our team to pour 58,000m3 of concrete and use of 7,500 tonnes of reinforcement.
Client
Lipton Rogers Developments LLPLocation
LondonPrincipal Contractor
Multiplex Construction Europe22 Bishopsgate is a mixed-use development in London’s Financial District, at an impressive 278m tall, comprising 62 storeys, and with a floor space of 1.4m ft2. The building will be the home up to a 100 companies with a public viewing gallery at the top, alongside a two-storey restaurant and bar.
Our in-house design team worked at pre-contract stage to develop a strategy that enables the core structures of 22 Bishopsgate to be built simultaneously to demolition works and the construction of the basement.

Our team used a self-erecting jumpform system - the first of its kind to be used in the UK

Our team used a self-erecting jumpform system - the first of its kind to be used in the UK
The building was constructed using a unique jumpform methodology, utilising a rig of a scale and design not previously used in the UK. Jumpform rigs are complex moving structures, with the one used at Bishopsgate needing to be operational from day one of the programme to enable rapid construction of the tower.
Our design team was engaged as lead designer and architect for the rig, worked with the specialist rig designer, principal contractor and the Careys onsite team to develop the design and adapting it to meet UK requirements.
Due to the tight site footprint, and central location, construction involved an off-site consolidated delivery centre outside central London to minimise vehicle movements to the site – reducing pollution, improving security and avoiding cyclist accidents with HGVs.
Supplies to, and waste from, the building were delivered to the consolidation centre and energy efficient vehicles made far fewer deliveries to the site outside peak pedestrian movement and rush hour times.
22 Bishopsgate is designed to achieve a BREEAM Excellent rating and a 25% carbon saving, partly due to the triple glazed ultra-efficient façade.
Due to the tight site footprint, and central location, construction involved an off-site consolidated delivery centre outside central London to minimise vehicle movements to the site – reducing pollution, improving security and avoiding cyclist accidents with HGVs.
Supplies to, and waste from, the building were delivered to the consolidation centre and energy efficient vehicles made far fewer deliveries to the site outside peak pedestrian movement and rush hour times.
22 Bishopsgate is designed to achieve a BREEAM Excellent rating and a 25% carbon saving, partly due to the triple glazed ultra-efficient façade.
We'd love to hear from you, so please get in touch